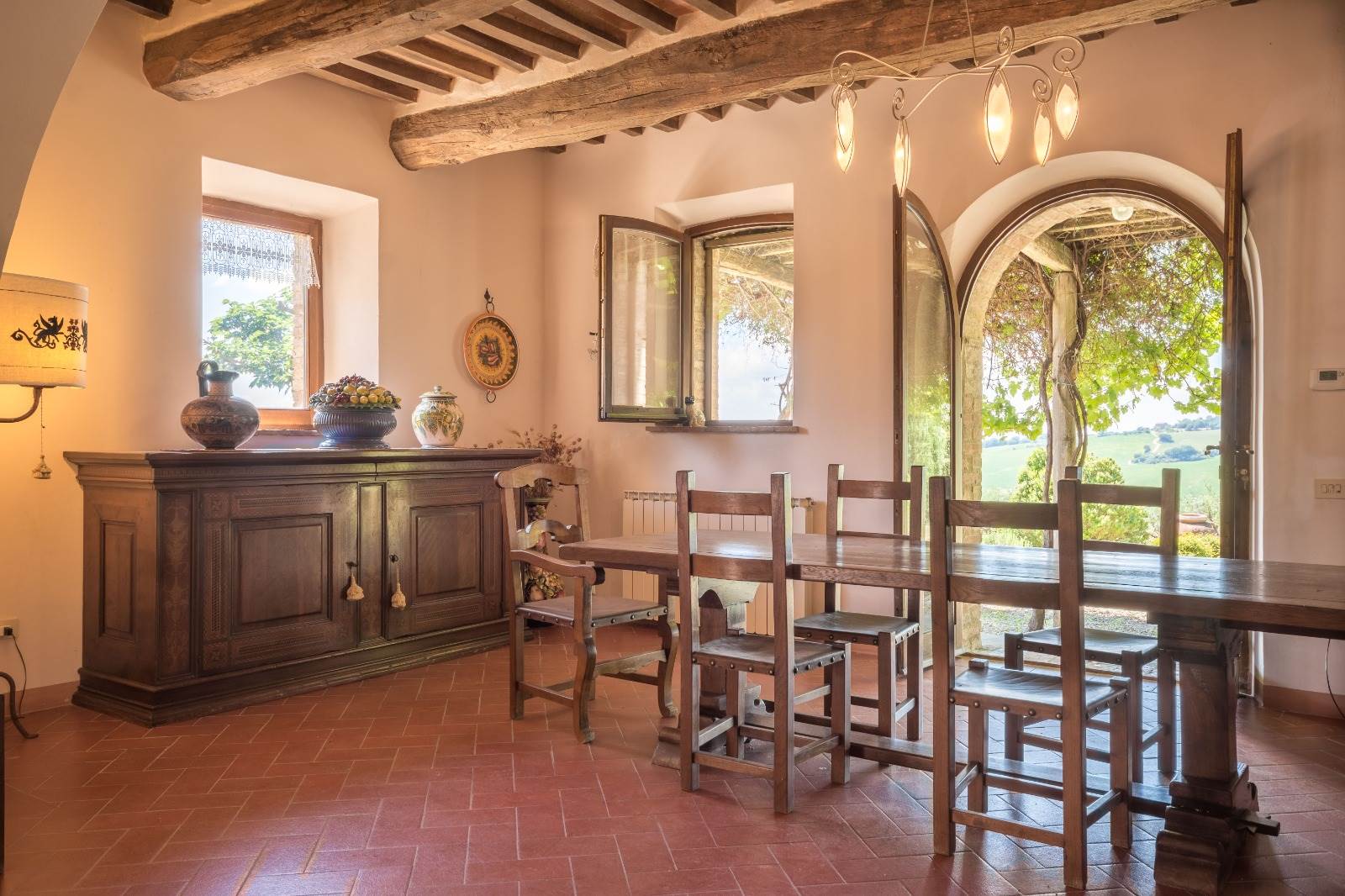Rustico casale in vendita a Pienza (SI)
Rif: 11226RC85952
€ 1.900.000
Rustico casale
431 Mq
16 Vani
Giardino 10.000 mq
Classe energetica G
7 Camere
6 Bagni
Garage
Stone country house and adjoining cottage of roughly 470 sqm in total with garden, for sale in Val d'Orcia, Pienza, Tuscany. The renovation, done in 1990, retained the farmhouse's original wine-cellar accessible from the kitchen and outdoors, and pre-Renaissance column flanking exterior stairs to a centuries-old dovecote, now a bedroom. In the renovation, multiple windows and double glass doors were added to supply a light-filled ambience and vistas of sunsets of Pienza and spectacular views of Radicofani, Mount Amiata, and Castiglione. The cottage is comprised of 3 bedrooms, 2 bathrooms, a modern kitchen, living/dining room with a fireplace, and patio. Two bedrooms open up onto a 60 sqm brick courtyard with a built-in pizza oven, laundry and storage rooms. The courtyard adjoins the ground floor of the larger house, framed by a two-story pergola, leading through glass arched doors into a spacious dining area with fireplace, professionally equipped kitchen, bathroom, and stairs to the partially subterranean wine cellar. The house's first floor consists of 3 bathrooms, 3 bedrooms, a living room with fireplace, storage space, and a study/cinema room, from which stairs lead to the second floor bedroom. At the rear of the property is a three-car garage. The one hectare of land includes 225 olive trees, ancient oaks, a mature garden of perennials and fruit trees watered by automatic sprinklers. The location of the farmhouse provides total privacy, marvelous panoramas of the countryside, and at the same time, proximity to the Val d’Orcia's charming villages.
Dettaglio immobile
Contratto Vendita
Rif 11226RC85952
Prezzo € 1.900.000
Provincia Siena
Comune Pienza
Vani 16
Camere 7
Bagni 6
Classe energetica
G (DL 192/2005)
EPI kwh/m2 anno
Livelli 2
Condizioni buone
Arredato si
Cucina abitabile
Soggiorno Triplo
Canna fumaria si
Distanza dal centro oltre 2 Km
Consistenze
| Descrizione | Superficie | Sup. comm. |
|---|---|---|
| Sup. Principale | 393 Mq | 393 Mqc |
| Magazzino | 38 Mq | 38 Mqc |
| Box collegato | 47 Mq | 28 Mqc |
| Loggia | 20 Mq | 7 Mqc |
| Taverna collegata | 138 Mq | 104 Mqc |
| Giardino appartamento collegato | 10.000 Mq | 119 Mqc |
| Totale | 689 Mqc |
Foto
Mappa
Zoom della mappa
Apri con:
Apple Maps
Google Maps
Waze
Apri la mappa
Richiedi maggiori informazioni
Contattaci
Le Case nel Verde
via andrea costa,16 06065 PASSIGNANO SUL TRASIMENO (PG)
via andrea costa,16 06065 PASSIGNANO SUL TRASIMENO (PG)
C.F.: CLNCRN61M48G359Z
P.IVA: 03158830541
Tel: +393289512981































